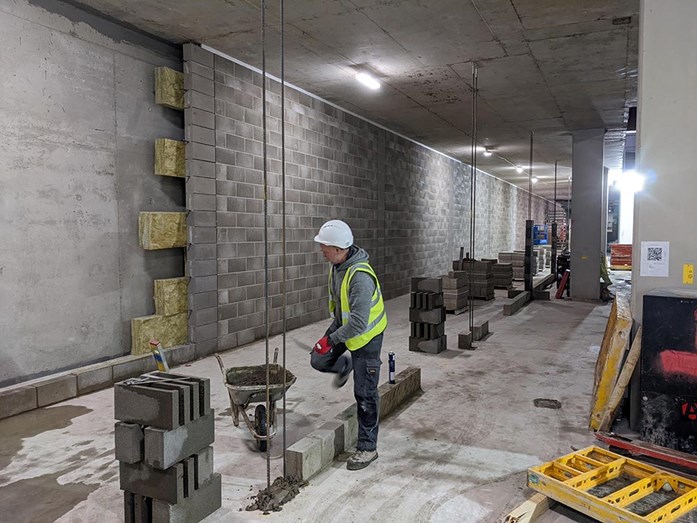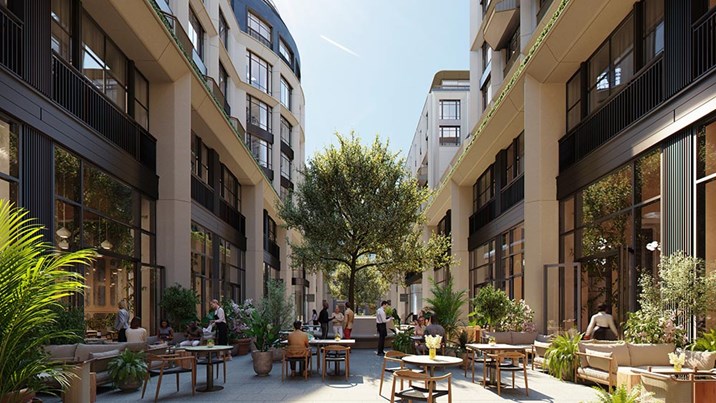
Covering more than 90,000m2, The Whiteley is a world away from William Whiteley’s first store – a drapery shop, which he opened on Westbourne Grove in 1863 before moving to the then new-build Bayswater site in 1911 to establish London’s first department store.
As part of the redevelopment works, our customer, Lyons & Annoot required an insulation solution for blockwork-to-blockwork cavity walls in the basement areas. The original specified material was needed at a time of COVID-19 delays and product allocations. Working with URSA, our Maidstone team was able to recommend an insulation solution that matched the product specification, and with immediate delivery.
More than 5,000m2 worth of URSA Cavity Batt 32 was supplied to the project by our Maidstone branch, who had the challenge of overcoming obstacles with getting the materials to site.

Neil Peaper, Maidstone’s Branch Director said: “We worked closely with URSA and main contractors, Laing O’Rourke and Lyons & Annoot to offer an alternative product after meeting delays with the original specified manufacturer. We arranged deliveries to the site to meet the needs of the Lyons & Annoot team. URSA was able to supply products immediately, and by working with us, we were able to cut the delays associated with COVID and product allocations.”
Simon Shipley, Procurement Manager at Lyons & Annoot added: “The team at Encon Maidstone were ready to work with us on sourcing the materials for the site. Once the order was in place, delivery dates were scheduled and met. Our long-term collaboration with Neil and the team ensures we can work together to find solutions when challenging situations like this occur.”
Clifford Bridge, Managing Director – Distribution, comments on the value of strong supplier partnerships and knowledgeable support in challenging markets: “Over the last two years the construction industry has faced multiple challenges from the pandemic, in particular product shortages and long lead times impacting projects across all sectors. For large scale developments, this can be very disruptive and costly. These projects are often led by complex specifications and detailed design requirements so it’s vital all elements are delivered seamlessly, on time and to regulatory standards.
“This case study is testament to the product knowledge and expertise of our team, Encon’s reliable service, and to the importance of strong supplier relationships. As a specialist distributor, our team was able to rise to the challenge with a project solution, delivered to specification and to schedule.”

The scheme includes the build of 139 1-5 bedroom apartments and townhouses which will occupy a unique space of almost 28,000m2. The properties are due to be completed in 2023.
In addition, the building will offer a spa, pool and exclusive communal workplace, together with 20 luxury shops and restaurants, and 110 hotel rooms courtesy of the Six Senses Hotel.
The project aims to retain the essence of the building, which at its opening in 1911 was the height of luxury, with a theatre and rooftop golf course. The works will respect the iconic façade, central courtyard and dome of the old building which will be restored.